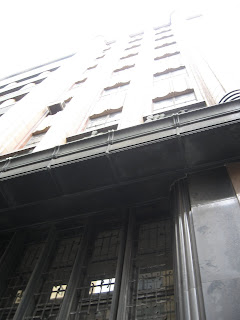 Melocco, O'Brien, Wunderlich, Fowler, Metters, Chubbs, and Standard Waygoods are all names familiar to me and, I suspect, to most Sydneysiders. To most Australians, in fact.
Melocco, O'Brien, Wunderlich, Fowler, Metters, Chubbs, and Standard Waygoods are all names familiar to me and, I suspect, to most Sydneysiders. To most Australians, in fact.Melocco Brothers of Booth Street, Annandale, may not be immediately familiar, but I recall the name from my childhood, being the name of a fellow schoolmate. The others are major Australian brands.
The other thing they have in common is that they were all involved in the construction and decoration of the Metropolitan Water Sewerage and Drainage Board's 1939 Art Deco building.
In a week, the development application exhibition will close. The 1939 building is matched on Bathurst Street (the north side of the block, which falls away down to Wilmot Street - see pic below) by a 1960s building.
The facade of the 1939 building will be retained but the 1969 building will be 'redeveloped'. Which means it will be destroyed. The earlier building was not the first structure on the site.
This honour belongs to the 1893 head office, a "high Italianate" edifice of dubious architectural merit which was designed by "then president of the Water Board", Colonel Thomas Rowe, and built out of Pyrmont sandstone.
The City of Sydney website has PDFs you can download under the 'Development' tab, if you want to read the whole story. The architectural assessment document, which looks at heritage impact, is lengthy, detailed, and sports a raft of sources cited.
In it I learn that Pitt Street was "known first as ‘Pitt’s Row’". It "appears in two illustrations accompanying David Collins’ Account of New South Wales, published in 1798, but most likely drawn in 1795". I thought it was named after William Pitt, Britain's prime minister during the war of the 1790s - 1810s.
I was wrong. The construction marks the end of the Depression and it was opened three months prior to hostilities against Germany started. The architectural practice of H.E. Budden and N.C. Mackey, with input from the Board’s engineers, was given the contract to build something adequately expressing the "importance and dignity" of the Water Board. Howie, Moffat and Co. Pty Ltd won the construction contract.
"With a budget of over £450,000, the 1939 Building was one of the most expensive commercial buildings constructed in the city in the late 1930s," continues the assessor, who judges it "a fine example of a late 1930s Art Deco Style building".
Art Deco architecture had entered Australia in the mid 1920s, largely via the United States of America. The style developed out of the pro-design idiom and represented a break from the architectural styles of the Pre World War I period. It was, in many respects, an expression of modernity, technological advances and of the prevailing hope for a brighter future.
Several better Italianate buildings are still standing in the CBD, especially along Martin Place. There are numerous Deco buildings, too. What's worrying is the evident willingness of the Heritage Foundation to judge the 1960s building, which shares a fair amount of common area with its Deco neighbour, not deserving of preservation.
The construction of large office buildings had ceased in Sydney during the Great Depression. By the time that the building industry revived, around 1936, a number of Australian architects practicing in the Art Deco Style had begun to turn, as did their American counterparts, towards a more restrained and, in some instances, monumental expression of the Art Deco Style. This move was influenced by a number of factors, not the least of which was a growing awareness of European modernism, of contemporary industrial design, and the infiltration of curved and streamlined forms.
The dominant colours of the facing are red (granite "from a quarry in the Oberon (NSW) district"), black ("a Swedish black granite"), and cream ("polychrome brickwork was used to finish the rear walls of the building").
The ornamental steel and bronze work in the pics below were made by H.T. Worrall. The bronze panels of the doors were made by Stanley J. Hammond.
Sculptor Stanley J. Hammond (1913-2000) won a competition for the design of a bronze relief above the main entrance into the building, and his cast bronze panels compliment the windows and hardware throughout the building.














No comments:
Post a Comment